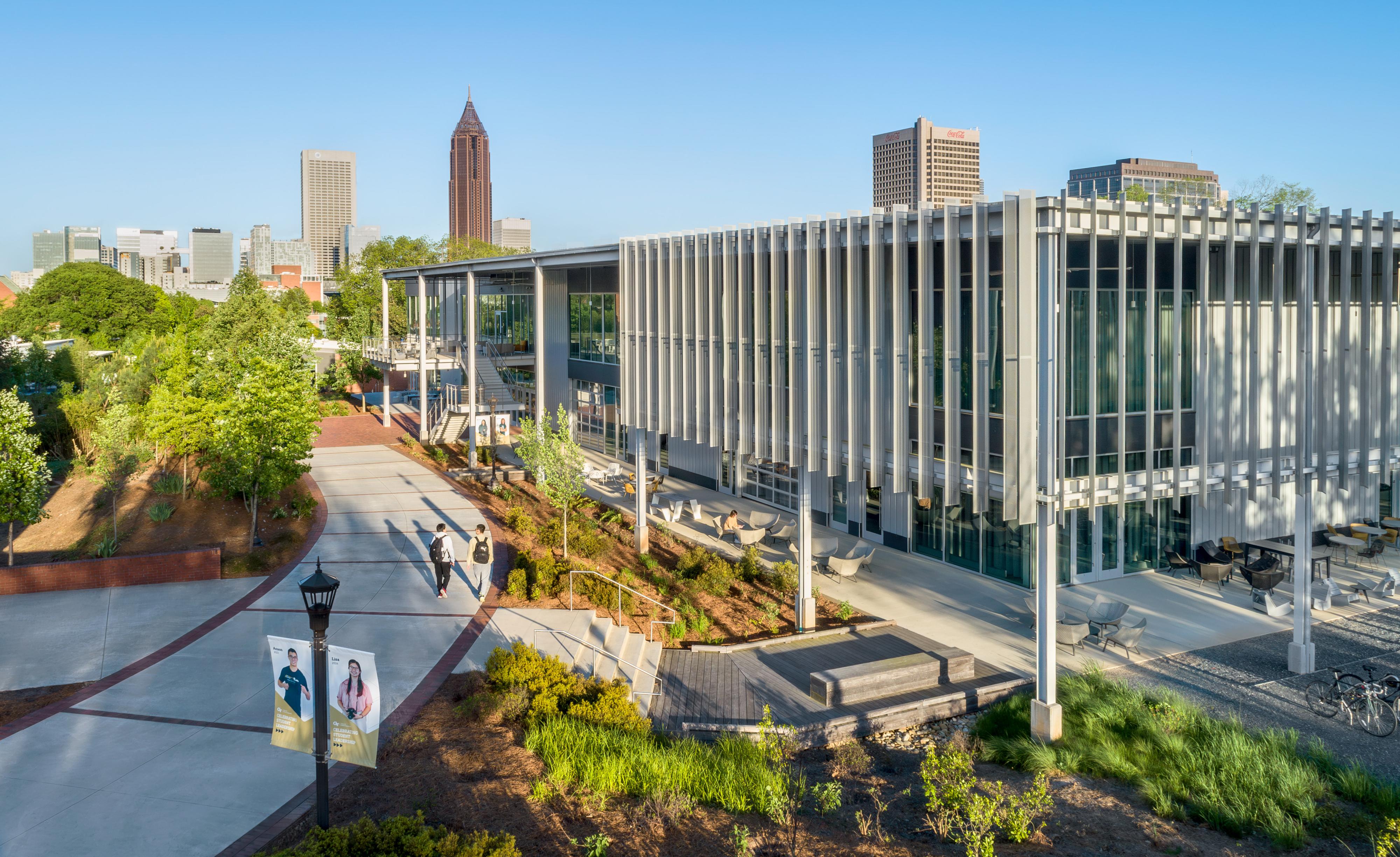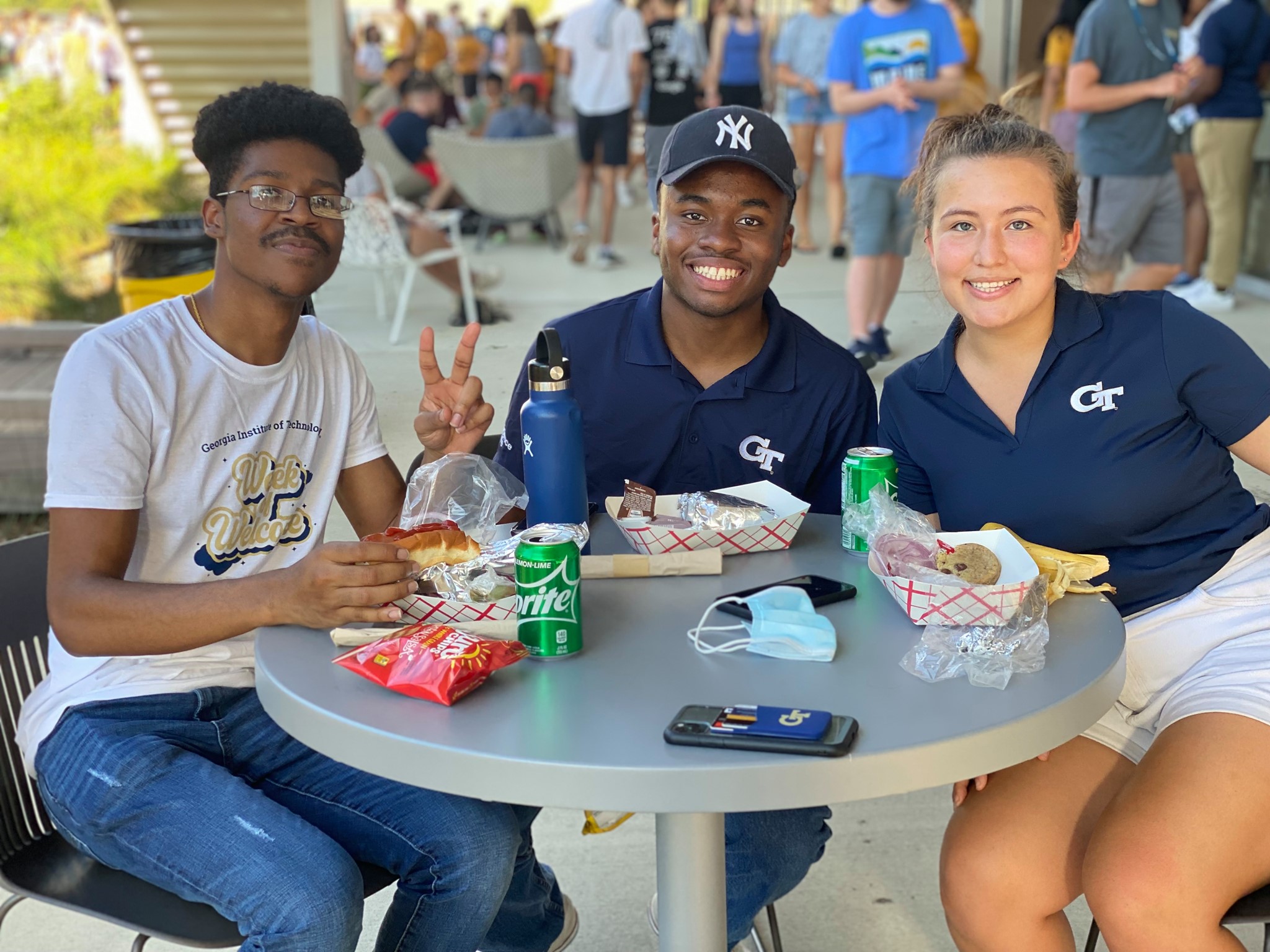Exhibition Hall features a 12,000 square feet ballroom divisible into five smaller spaces; 11 meeting spaces with full conference and teleconference A/V capabilities, expanded pre-function spaces, and the convenience of Tech Dining's catering offices on the first floor. In addition to the indoor meeting spaces, our team manages reservations for table spaces along the Experiential Pathway in front of the building.
Need Assistance?
Student Center Information Desk
404.385.4275
scinfodesk@mail.gatech.edu
Operations & Events Assistance
404.894.9505

